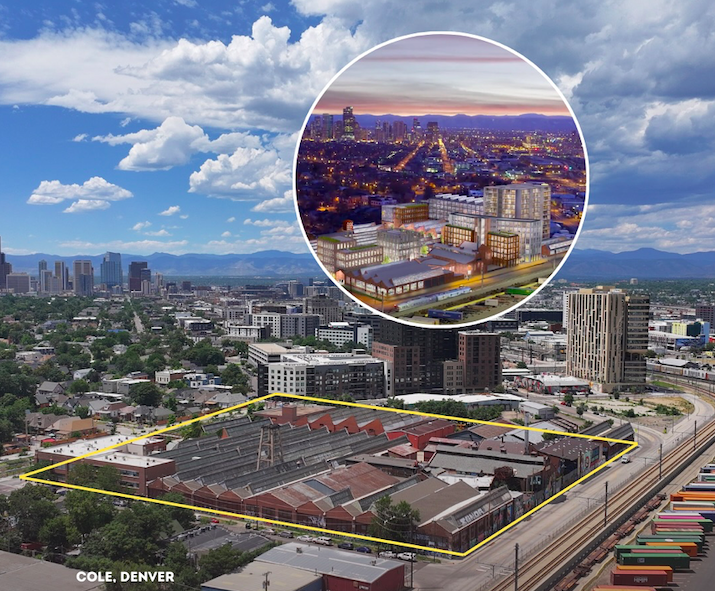1717 E. 39th Avenue
One of Denver’s most iconic industrial campuses is on the verge of a massive transformation.
The 6.7-acre Rock Drill property is moving forward with plans to rezone from industrial to C-MX-12 and C-MX-16, setting the stage for a transit-connected, mixed-use district with buildings up to 16 stories tall.
The proposal, led by OliverBuchanan Group and longtime owners the Weiss family, includes 700–800 residential units, 150–220 hotel rooms, up to 150,000 square feet of retail, and over 70,000 square feet of publicly accessible open space.
As part of the plan, several historic structures will be adaptively reused and protected through landmark designation.
A development agreement mandates 10% of the residential units to be income-restricted at 50% AMI, with a mix of 2- and 3-bedroom units built on-site. A grocery store and community-serving retail are also planned.
In this months meeting, the Cole Neighborhood Association voiced full support, calling it a “once-in-a-generation opportunity” to preserve historic character while delivering affordable housing, jobs, and public amenities.
Community surveys showed overwhelming demand for a grocery store, restaurants, walkable plazas, public art, and a design that celebrates the site’s industrial heritage.
Next steps: The rezoning passed the Planning Board and heads to a City Council committee hearing on July 29, with a final vote anticipated September 15.
